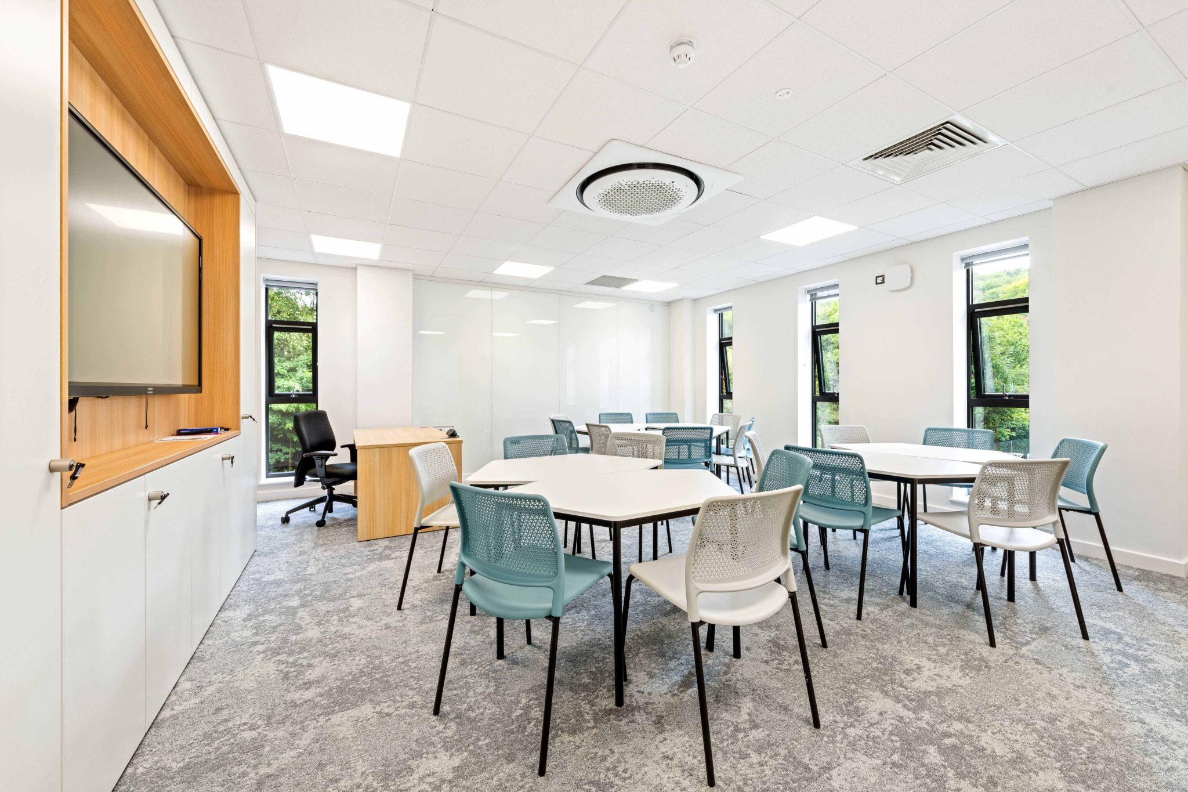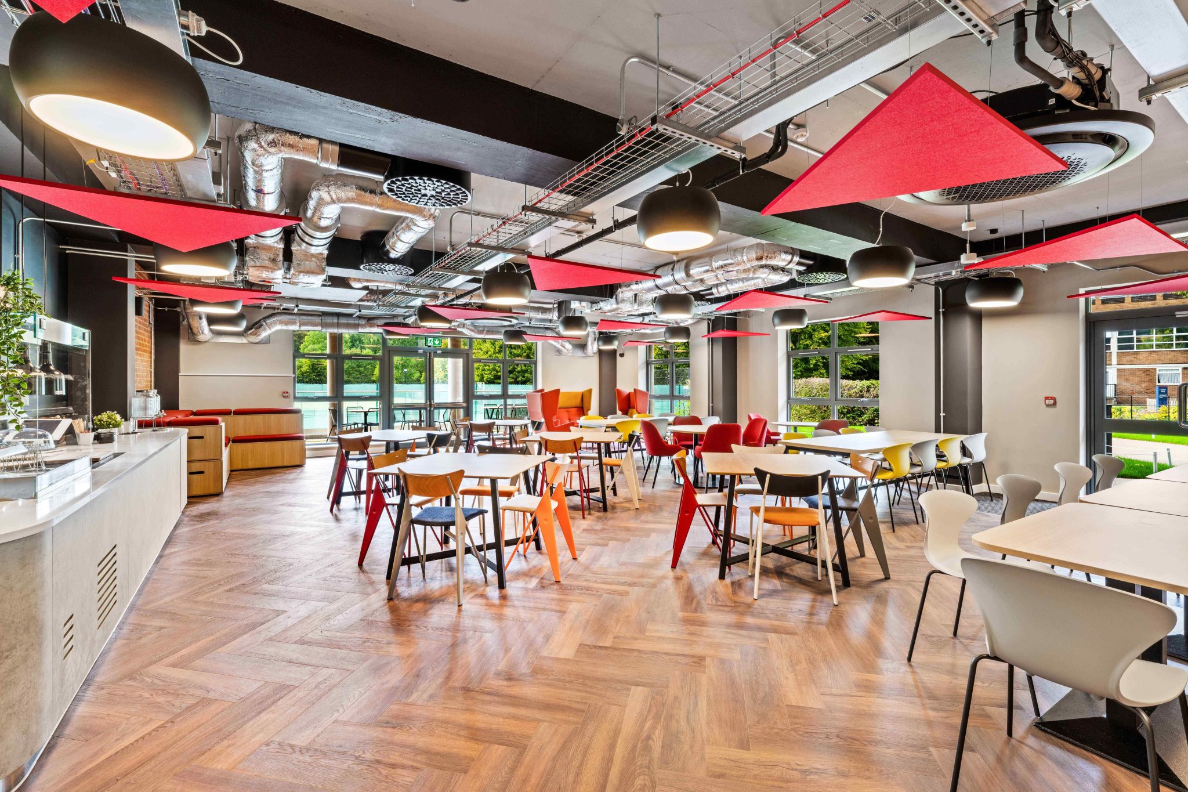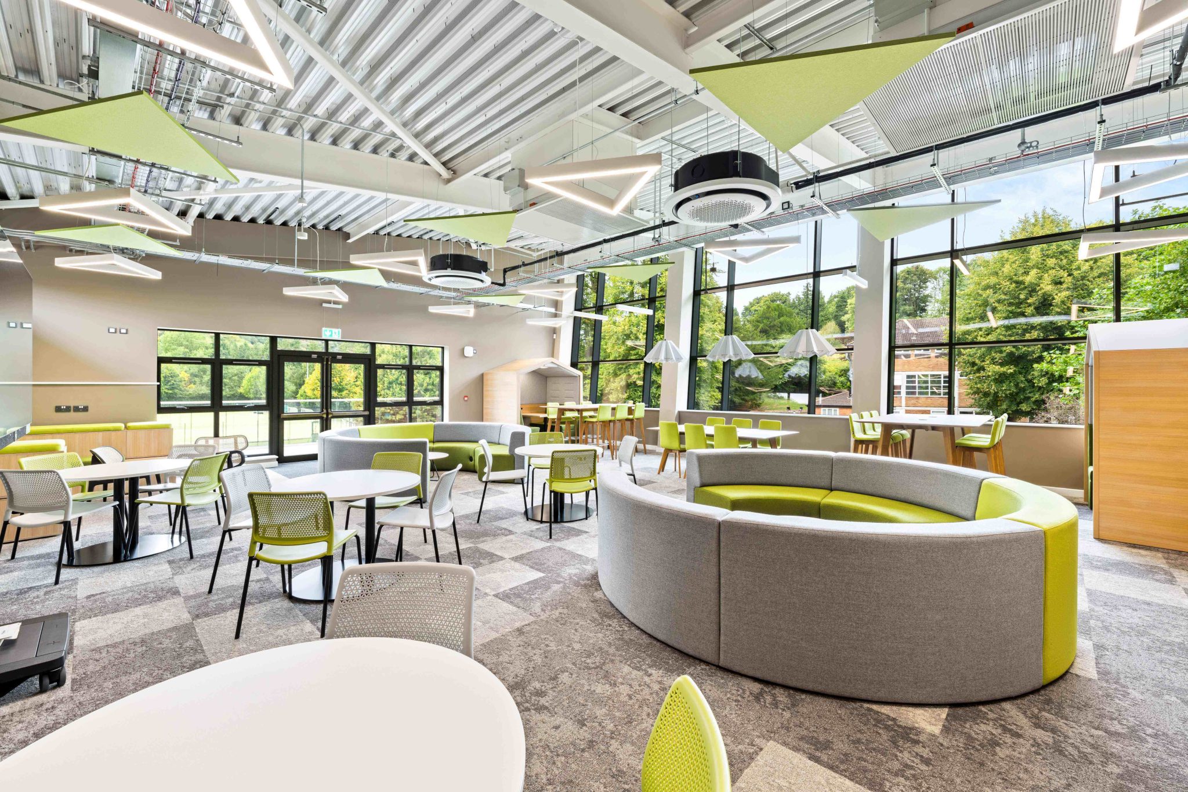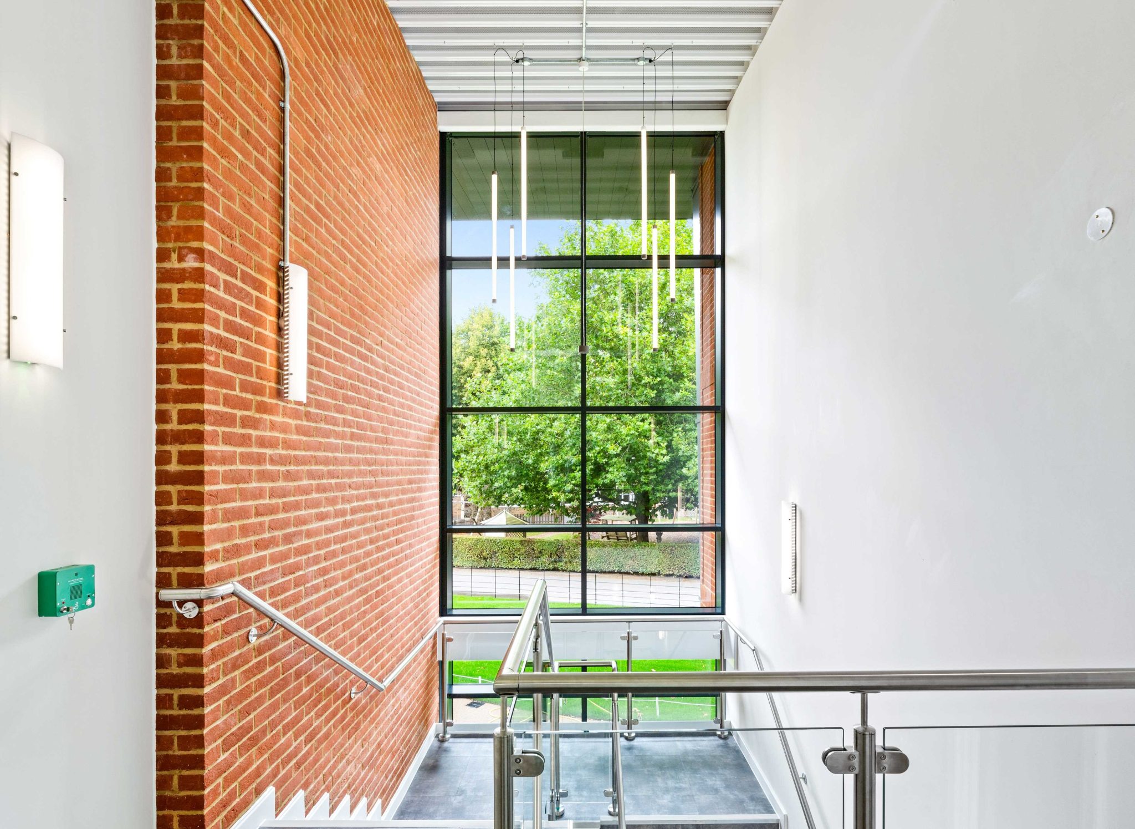Key Information
Value
Location
Woldingham SchoolSector
EducationServices
Mechanical & Electrical Engineering, Including LightingProject Goal
To provide MEP services to a new build Sixth Form & Library Building.
“Woldingham School’s new Sixth Form Centre and Library, a hybrid building designed with academic achievement and 21st-century skills in mind, opened in September 2024. The building is designed to provide a unique and autonomous space for sixth form students to learn, study, and socialize.”
— Woldingham School, woldinghamschool.co.uk
A Seamless Sixth Form Build – Collaboration, Innovation & Design Excellence
DHP is proud to have played a key role in the successful delivery of a brand-new, high-spec sixth form facility, working in close partnership with OSP Architecture, Stephen Wilson Partnership (SWP), Envoplan, Fagerhult Lighting, and main contractor Sunninghill Construction, alongside SMS and TMS for mechanical and electrical installation. This project exemplifies our commitment to high-performance, beautifully integrated MEP design, delivered through thoughtful collaboration and meticulous coordination.
Our Role: A Fully Integrated MEP Solution
Working closely with OSP Architecture and SWP, DHP provided a full suite of MEP services, designed to be both functional and visually striking—particularly important as services were deliberately left exposed in the building’s four main spaces. We coordinated closely with Envoplan throughout the interior fit-out phase to ensure all mechanical and electrical provisions aligned seamlessly with the bespoke layouts of classrooms, study zones, and communal areas.
Services Provided by DHP:
- Small Power & Data
- Lighting Design
- Fire Alarm & Security Design
- Ventilation Design
- Hot & Cold Water Design
- Air Source Heat Pump Design
- Underfloor Heating Design
Lighting: Designed for Comfort, Efficiency & Impact
Lighting was a central element of the design strategy. Collaborating with Fagerhult Lighting, we developed a scheme that blended architectural sensitivity with user comfort and energy efficiency.

We delivered a creative, high-performance solution tailored to each space. Custom triangle-shaped fittings—developed by adapting standard linear profiles—offered continuous, uniform light. Classrooms were equipped with low-glare recessed panels (UGR <19), designed to CIBSE Guide M standards, and complemented by task lighting and downlights. Office areas used a combination of downlights and panels to achieve a soft yet effective lighting level for working environments.
The café’s industrial charm was accentuated with suspended pendants and up/down wall lights to highlight exposed brickwork. In the central, windowless lobby, we introduced a bespoke coffered ceiling with integrated LED strips and perimeter downlighting—delivering both visual impact and practical illumination.


To maximise energy efficiency, a centralised control system was installed throughout, incorporating presence and absence detection. Daylight harvesting was used in glazed areas to reduce artificial light use. Teaching and office spaces featured programmable scene controls, and all circulation and WC areas operated automatically to minimise unnecessary energy consumption.
Our discreet, highly effective external lighting scheme ensured safe egress from both floors, including all escape routes. By integrating emergency batteries into decorative fixtures, we preserved architectural aesthetics without compromising safety. Downward-facing lights and a warm 2700K colour temperature helped minimise environmental impact, particularly on local wildlife. The system is governed by a photocell and timer to ensure it only operates when needed.

A Collaborative Success
This project’s success was driven by strong collaboration across the entire team. From concept to completion, we worked hand-in-hand with trusted partners—OSP, Envoplan, Fagerhult, Sunninghill, SMS, and TMS—to deliver a sixth form that feels luxurious, modern, and purpose-built for future generations of learners.
At DHP, we’re incredibly proud of the results: a highly functional, visually impressive, and energy-efficient educational space that reflects the best of what collaborative, well-executed design can achieve.
The Smiles Behind Woldingham




Project Manager – Huntley Cartwright
